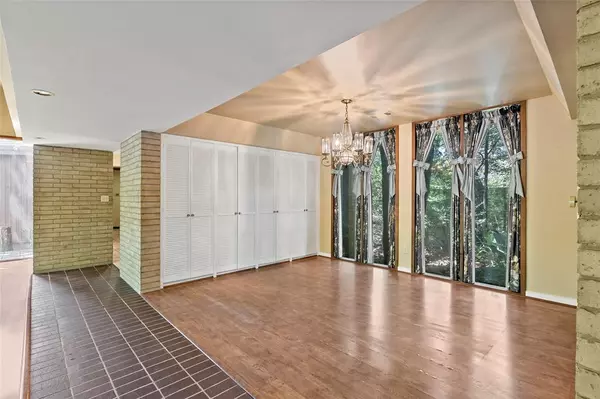$480,000
For more information regarding the value of a property, please contact us for a free consultation.
3 Beds
3.1 Baths
2,879 SqFt
SOLD DATE : 11/01/2024
Key Details
Property Type Single Family Home
Listing Status Sold
Purchase Type For Sale
Square Footage 2,879 sqft
Price per Sqft $159
Subdivision Sweet Briar
MLS Listing ID 6997386
Sold Date 11/01/24
Style Contemporary/Modern
Bedrooms 3
Full Baths 3
Half Baths 1
Year Built 1978
Annual Tax Amount $8,033
Tax Year 2023
Lot Size 0.523 Acres
Acres 0.5234
Property Description
Discover this stunning 3-bedroom, 3.5-bathroom residence located in the coveted Sweet Briar neighborhood of College Station. Nestled just 2 miles from Texas A&M University, this home offers an unmatched combination of convenience and tranquility. Step inside to be greeted by cathedral ceilings in the expansive living room with a wood burning fireplace to add warmth and character. The living room is bathed in natural light, courtesy of the floor-to-ceiling windows and sliding doors that lead to a wrap-around back porch. The primary bedroom offers personal access to the wrap-around back porch as well through its own sliding door, providing a serene escape. On the first floor you will also find a large flex space that could be used for entertaining, as a game room, or for an additional living space. Outside the home is workshop/storage building adding utility to this charming property. Experience the perfect blend of character and comfort in this unique home.
Location
State TX
County Brazos
Rooms
Bedroom Description Primary Bed - 1st Floor,Split Plan,Walk-In Closet
Other Rooms Breakfast Room, Den, Family Room, Formal Dining, Formal Living, Gameroom Down, Living/Dining Combo, Sun Room, Utility Room in House
Kitchen Butler Pantry, Walk-in Pantry
Interior
Heating Central Gas
Cooling Central Electric
Flooring Brick, Laminate, Tile
Fireplaces Number 2
Fireplaces Type Wood Burning Fireplace
Exterior
Exterior Feature Back Yard, Patio/Deck, Porch, Sprinkler System, Storage Shed, Workshop
Garage Attached Garage
Garage Spaces 2.0
Roof Type Composition
Private Pool No
Building
Lot Description Cul-De-Sac, Subdivision Lot
Story 2
Foundation Slab
Lot Size Range 1/2 Up to 1 Acre
Sewer Public Sewer
Water Public Water
Structure Type Brick,Cement Board,Wood
New Construction No
Schools
Elementary Schools College Hills Elementary School
Middle Schools A & M Consolidated Middle School
High Schools A & M Consolidated High School
School District 153 - College Station
Others
Senior Community No
Restrictions Deed Restrictions
Tax ID 44829
Energy Description Ceiling Fans
Tax Rate 1.885
Disclosures Sellers Disclosure
Special Listing Condition Sellers Disclosure
Read Less Info
Want to know what your home might be worth? Contact us for a FREE valuation!

Our team is ready to help you sell your home for the highest possible price ASAP

Bought with Coldwell Banker Apex, REALTORS LLC
GET MORE INFORMATION

Partner | Lic# 686240







