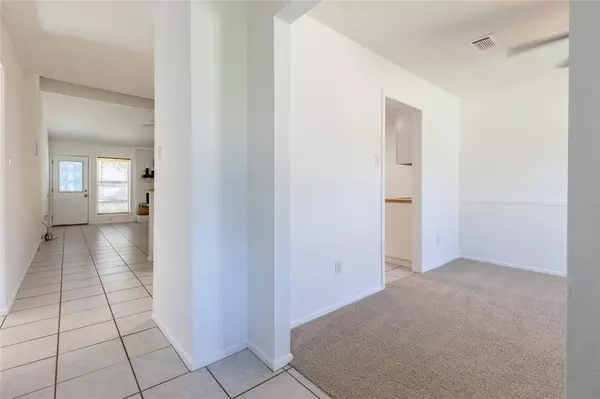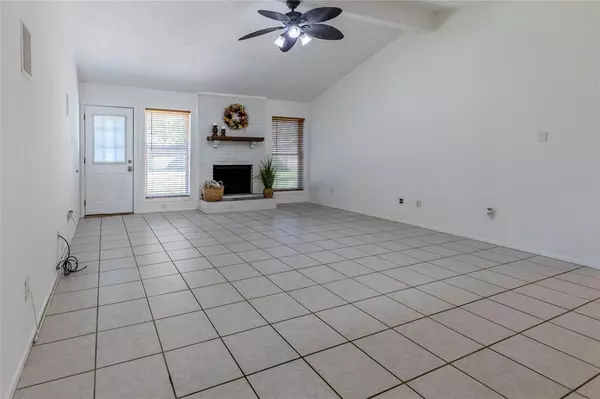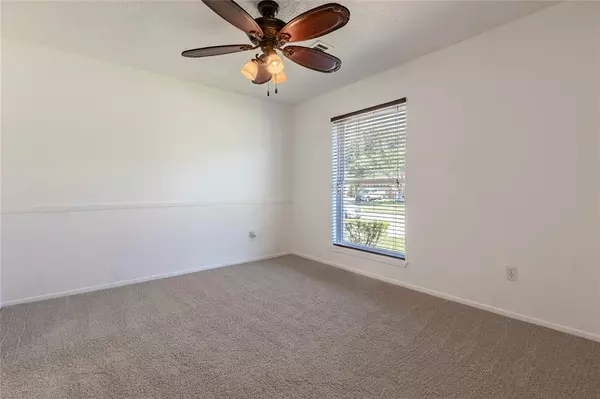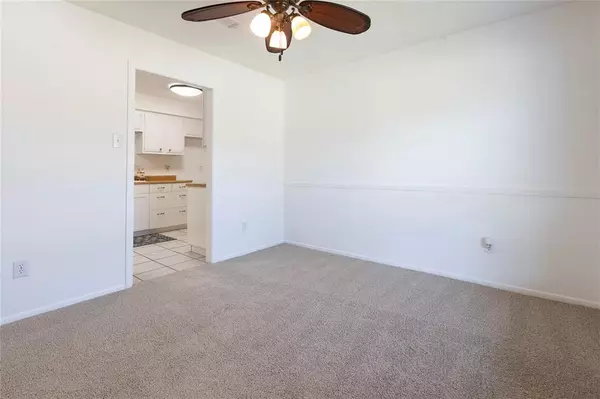$256,500
For more information regarding the value of a property, please contact us for a free consultation.
3 Beds
2 Baths
1,520 SqFt
SOLD DATE : 11/07/2024
Key Details
Property Type Single Family Home
Listing Status Sold
Purchase Type For Sale
Square Footage 1,520 sqft
Price per Sqft $170
Subdivision Countryside
MLS Listing ID 12879731
Sold Date 11/07/24
Style Traditional
Bedrooms 3
Full Baths 2
HOA Fees $30/ann
HOA Y/N 1
Year Built 1977
Annual Tax Amount $3,540
Tax Year 2023
Property Description
Welcome to the move-in ready 3/2 home in Countryside. Whether your a first time homeowner, down-sizing or just starting over this home is the one for you! This lovely home has a new roof, new paint throughout including the ceilings, closets and new hardware. The formal dinning room has new carpet as well as the 2 bedrooms. The open concept living room has vaulted celings and wood burning fireplace. Great natural lighting in the living area with the two beautiful windows. The kitchen has spacious breakfast bar. The ulility room has upper and lower cabinets for additional storage and leads to the attached 2 car garage. The ourside gutters, front and back door have new painted, and additional new landscaping in the frontyard. The large backyard is fenced with a nice size shed for additional storage. Previous foundation repair with transferabble warranty. Take advantage of the neighborhood amenities such as the pool, tennis courts, playground/walking trails. CCISD school district.
Location
State TX
County Galveston
Area League City
Rooms
Bedroom Description All Bedrooms Down,Primary Bed - 1st Floor,Walk-In Closet
Other Rooms 1 Living Area, Living Area - 1st Floor, Utility Room in House
Master Bathroom Primary Bath: Shower Only, Secondary Bath(s): Tub/Shower Combo
Kitchen Breakfast Bar
Interior
Interior Features High Ceiling
Heating Central Electric
Cooling Central Electric
Flooring Carpet, Laminate, Tile
Fireplaces Number 1
Fireplaces Type Wood Burning Fireplace
Exterior
Exterior Feature Back Yard, Back Yard Fenced, Storage Shed
Garage Attached Garage
Garage Spaces 1.0
Garage Description Auto Garage Door Opener
Pool In Ground
Roof Type Composition
Street Surface Asphalt,Curbs,Gutters
Private Pool No
Building
Lot Description Cul-De-Sac
Story 1
Foundation Slab
Lot Size Range 0 Up To 1/4 Acre
Sewer Public Sewer
Structure Type Brick
New Construction No
Schools
Elementary Schools Hall Elementary School
Middle Schools Creekside Intermediate School
High Schools Clear Springs High School
School District 9 - Clear Creek
Others
Senior Community No
Restrictions Deed Restrictions
Tax ID 2815-0010-0036-000
Energy Description Attic Fan,Ceiling Fans,Insulated/Low-E windows
Acceptable Financing Cash Sale, Conventional, FHA, VA
Tax Rate 1.7115
Disclosures Sellers Disclosure
Listing Terms Cash Sale, Conventional, FHA, VA
Financing Cash Sale,Conventional,FHA,VA
Special Listing Condition Sellers Disclosure
Read Less Info
Want to know what your home might be worth? Contact us for a FREE valuation!

Our team is ready to help you sell your home for the highest possible price ASAP

Bought with KJ Platinum Properties LLC
GET MORE INFORMATION

Partner | Lic# 686240







