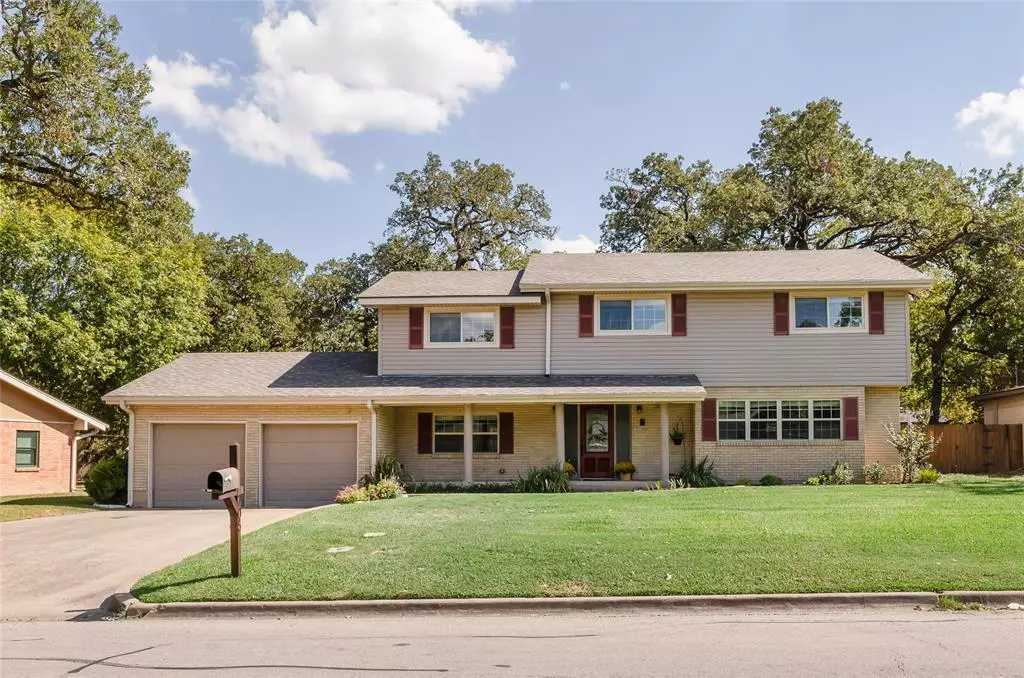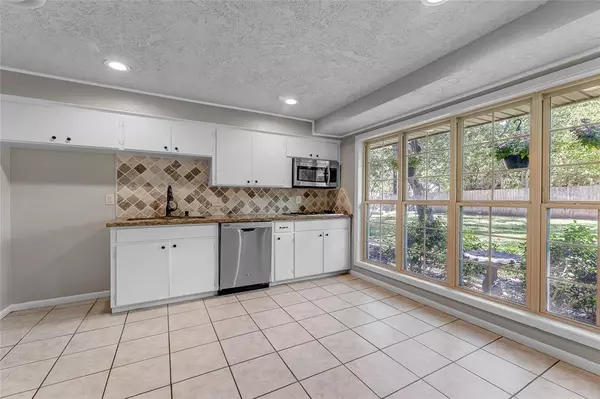$360,000
For more information regarding the value of a property, please contact us for a free consultation.
4 Beds
2.1 Baths
2,496 SqFt
SOLD DATE : 11/15/2024
Key Details
Property Type Single Family Home
Listing Status Sold
Purchase Type For Sale
Square Footage 2,496 sqft
Price per Sqft $141
Subdivision Culpepper Manor Ph 2
MLS Listing ID 33746021
Sold Date 11/15/24
Style Traditional
Bedrooms 4
Full Baths 2
Half Baths 1
Year Built 1963
Annual Tax Amount $6,545
Tax Year 2023
Lot Size 0.266 Acres
Acres 0.2662
Property Description
This spacious 4-bedroom, 2.5-bathroom home boasts a dining room and a flex room that can be a second living area or a big study. The generously sized fourth bedroom includes 3 closets- great for a bunkroom or a media room. Fresh paint graces the interior. The common areas are adorned with laminate wood flooring and practical tile, while plush carpeting is in the bedrooms. The living room is crowned by a floor-to-ceiling Austin stone fireplace. The large master bedroom features dual closets. All of the bedrooms are generously sized, ensuring ample personal space. The guest bathroom has been recently remodeled with separate double vanities and a relaxing jetted tub. The kitchen showcases picture windows that provide scenic views of the private, oversized backyard, containing wrap-around landscaping, oak trees, and a raised garden bed. Enjoy autumn nights under the expansive pergola or on the spacious patio. This home is equipped with spray foam insulation, soffit plugs, and full gutters.
Location
State TX
County Brazos
Rooms
Bedroom Description All Bedrooms Up,En-Suite Bath,Walk-In Closet
Other Rooms Den, Formal Dining, Gameroom Up, Home Office/Study, Kitchen/Dining Combo, Living Area - 1st Floor, Utility Room in House
Master Bathroom Half Bath, Primary Bath: Tub/Shower Combo, Secondary Bath(s): Jetted Tub, Secondary Bath(s): Tub/Shower Combo
Kitchen Pantry
Interior
Interior Features Fire/Smoke Alarm
Heating Central Gas
Cooling Central Electric
Flooring Carpet, Laminate, Tile
Fireplaces Number 1
Fireplaces Type Electric Fireplace
Exterior
Exterior Feature Back Yard, Back Yard Fenced, Covered Patio/Deck, Patio/Deck, Porch, Sprinkler System
Garage Attached Garage
Garage Spaces 2.0
Garage Description Auto Garage Door Opener, Double-Wide Driveway
Roof Type Composition
Street Surface Asphalt,Curbs,Gutters
Private Pool No
Building
Lot Description Subdivision Lot
Faces North
Story 2
Foundation Slab
Lot Size Range 1/4 Up to 1/2 Acre
Sewer Public Sewer
Water Public Water
Structure Type Brick,Vinyl
New Construction No
Schools
Elementary Schools Sul Ross Elementary School
Middle Schools Stephen F. Austin Middle School
High Schools Bryan High School
School District 148 - Bryan
Others
Senior Community No
Restrictions Deed Restrictions,Zoning
Tax ID 25181
Energy Description Ceiling Fans,Digital Program Thermostat,Insulated/Low-E windows,Insulation - Blown Fiberglass,Insulation - Spray-Foam,North/South Exposure
Acceptable Financing Cash Sale, Conventional, FHA, VA
Tax Rate 2.193
Disclosures Sellers Disclosure
Listing Terms Cash Sale, Conventional, FHA, VA
Financing Cash Sale,Conventional,FHA,VA
Special Listing Condition Sellers Disclosure
Read Less Info
Want to know what your home might be worth? Contact us for a FREE valuation!

Our team is ready to help you sell your home for the highest possible price ASAP

Bought with Greenprint Real Estate Group
GET MORE INFORMATION

Partner | Lic# 686240







