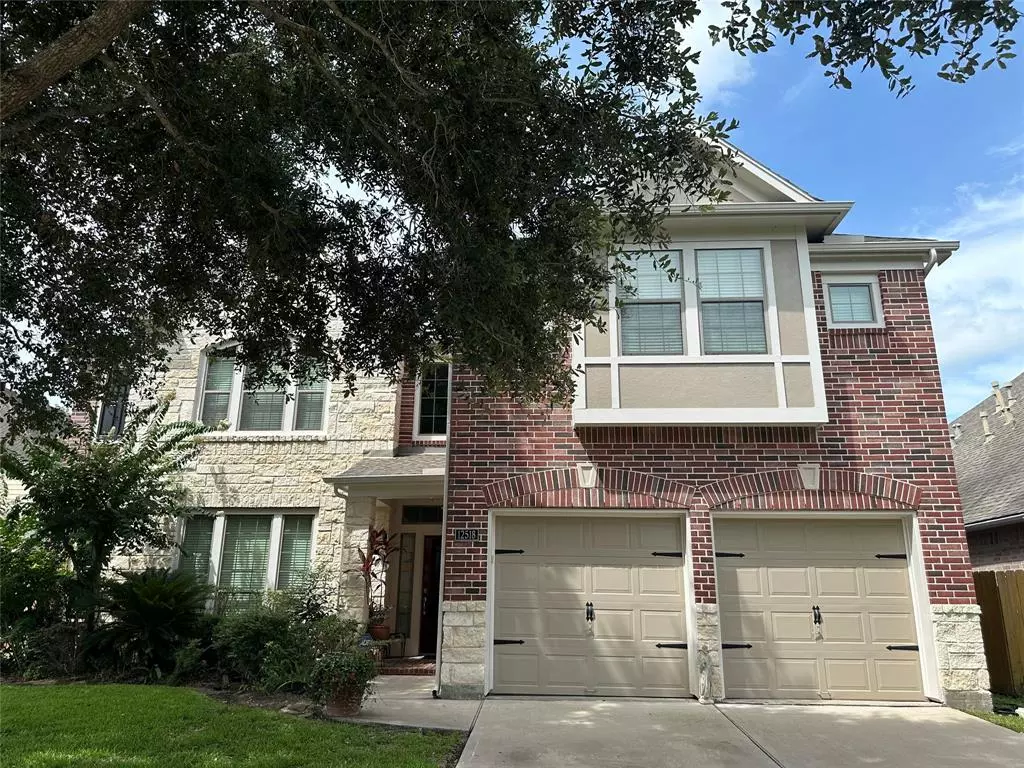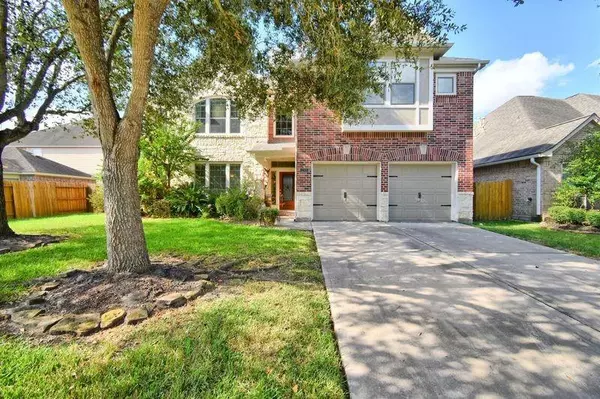$488,000
For more information regarding the value of a property, please contact us for a free consultation.
4 Beds
3.1 Baths
3,593 SqFt
SOLD DATE : 11/14/2024
Key Details
Property Type Single Family Home
Listing Status Sold
Purchase Type For Sale
Square Footage 3,593 sqft
Price per Sqft $132
Subdivision Ashley Pointe
MLS Listing ID 96338803
Sold Date 11/14/24
Style Georgian
Bedrooms 4
Full Baths 3
Half Baths 1
HOA Fees $50/ann
HOA Y/N 1
Year Built 2008
Annual Tax Amount $8,443
Tax Year 2023
Lot Size 7,848 Sqft
Acres 0.1802
Property Description
PRICE REDUCTION!!! Gorgeous 2-Story Home with a 2 Car Garage Features a Beautifully Upgraded Brick and Stone Exterior and a Stunning, High Ceiling Entryway. As you enter, to your left is a Living Room, to the right a Formal Dining Room. Your Spacious Family Room has a Cast Stone Fireplace, a Wall of Windows, and is Open to both the Kitchen and the Morning Area. The Island Kitchen has plenty of Large Cabinets, Recessed Can Lighting, Ceramic Tile Backsplash, Walk-in Pantry and Granite Countertops. The Large Primary Bedroom has high ceilings. The Primary Bathroom has a Garden Tub, Separate Glass-enclosed Shower, Dual Vanities, Large Walk in Closet. Upstairs has a Game Room and Media Room and All Bedrooms have Walk-in Closets. The Secondary Primary Bedroom has the Largest of the upstairs Walk-in Closets. Quiet Backyard includes a Patio and Nicely Developed Flowerbeds. The Entire Back of the House has Solar Screens on the Windows. This Home has been Meticulously cared for by the Owners.
Location
State TX
County Harris
Area Southbelt/Ellington
Rooms
Bedroom Description All Bedrooms Up,En-Suite Bath,Primary Bed - 1st Floor,Walk-In Closet
Other Rooms Breakfast Room, Den, Family Room, Formal Dining, Gameroom Up, Media, Utility Room in House
Master Bathroom Half Bath, Primary Bath: Double Sinks, Primary Bath: Separate Shower
Den/Bedroom Plus 4
Interior
Interior Features Alarm System - Owned, Fire/Smoke Alarm, High Ceiling
Heating Central Gas
Cooling Central Electric
Flooring Carpet, Tile
Fireplaces Number 1
Fireplaces Type Gas Connections
Exterior
Exterior Feature Fully Fenced
Garage Attached Garage
Garage Spaces 2.0
Garage Description Double-Wide Driveway
Roof Type Composition
Street Surface Concrete
Private Pool No
Building
Lot Description Subdivision Lot
Faces South
Story 2
Foundation Slab
Lot Size Range 0 Up To 1/4 Acre
Builder Name PERRY HOMES
Water Water District
Structure Type Brick
New Construction No
Schools
Elementary Schools Weber Elementary
Middle Schools Westbrook Intermediate School
High Schools Clear Brook High School
School District 9 - Clear Creek
Others
HOA Fee Include Grounds,Recreational Facilities
Senior Community No
Restrictions Deed Restrictions,Restricted
Tax ID 128-380-002-0019
Energy Description Ceiling Fans,Insulated/Low-E windows,Radiant Attic Barrier
Acceptable Financing Cash Sale, Conventional, FHA, VA
Tax Rate 2.1659
Disclosures Mud, Sellers Disclosure
Listing Terms Cash Sale, Conventional, FHA, VA
Financing Cash Sale,Conventional,FHA,VA
Special Listing Condition Mud, Sellers Disclosure
Read Less Info
Want to know what your home might be worth? Contact us for a FREE valuation!

Our team is ready to help you sell your home for the highest possible price ASAP

Bought with Central Metro Realty
GET MORE INFORMATION

Partner | Lic# 686240







