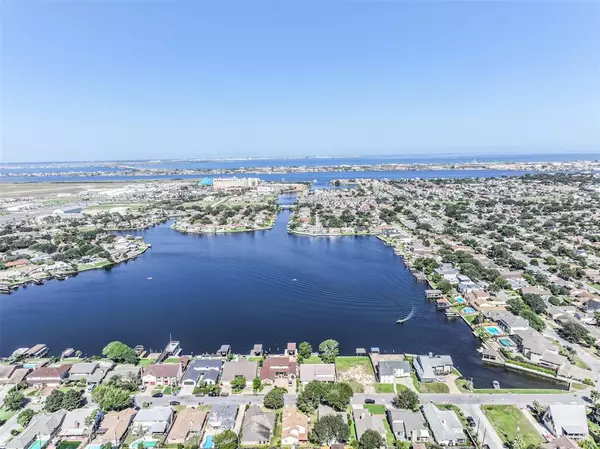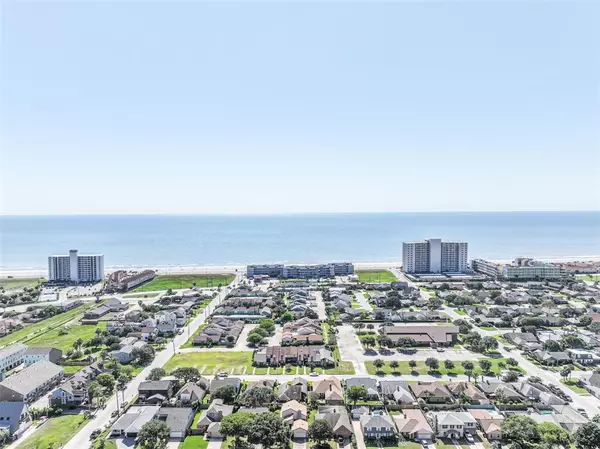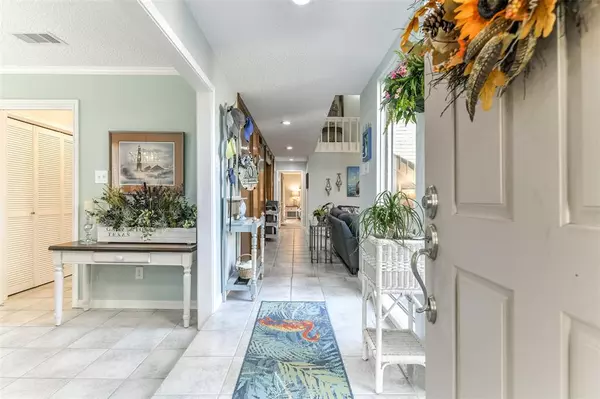$399,000
For more information regarding the value of a property, please contact us for a free consultation.
3 Beds
2.1 Baths
1,959 SqFt
SOLD DATE : 11/15/2024
Key Details
Property Type Single Family Home
Listing Status Sold
Purchase Type For Sale
Square Footage 1,959 sqft
Price per Sqft $199
Subdivision Havre Lafitte Villas
MLS Listing ID 51843352
Sold Date 11/15/24
Style Traditional
Bedrooms 3
Full Baths 2
Half Baths 1
Year Built 1979
Annual Tax Amount $5,794
Tax Year 2023
Lot Size 5,500 Sqft
Acres 0.1263
Property Description
Havre Lafitte Villas behind the Seawall. This well maintained 3 bedroom, 2 full bath, & 1 half bath is loaded with updates. As you enter, the gorgeous, landscaped interior atrium provides a real sense of relaxation. The formal dining features a vintage Dale Tiffanys chandelier that conveys with the property. Primary bedroom is conveniently located on the first floor and has sliding doors that lead to the bricked & covered patio. Easy to maintain NEW vinyl plank flooring. The spacious living area features high ceilings & tall windows with views of the landscaped atrium. The fireplace has a new electric insert that is conveniently activated by handheld remote. The kitchen features a double oven, walk-in pantry, soft closing drawers, under cabinet lighting & a stainless Frigidaire refrigerator. Upstairs you will find 2 bedrooms, 1 full bath and new carpet. New roof installed 9/2024. New on demand hot water heater. Electric storm shutters and storm windows.
Location
State TX
County Galveston
Area Near West End
Rooms
Bedroom Description Primary Bed - 1st Floor,Walk-In Closet
Other Rooms 1 Living Area, Formal Dining, Living Area - 1st Floor, Utility Room in House
Master Bathroom Primary Bath: Double Sinks
Den/Bedroom Plus 3
Kitchen Instant Hot Water, Soft Closing Drawers, Under Cabinet Lighting, Walk-in Pantry
Interior
Interior Features Formal Entry/Foyer, High Ceiling
Heating Central Electric
Cooling Central Electric
Flooring Carpet, Laminate, Tile
Fireplaces Number 1
Fireplaces Type Wood Burning Fireplace
Exterior
Exterior Feature Back Yard Fenced, Covered Patio/Deck, Storm Shutters
Garage Attached Garage
Garage Spaces 1.0
Waterfront Description Bay View,Boat House,Boat Lift,Bulkhead,Canal Front,Canal View
Roof Type Composition
Street Surface Concrete
Private Pool No
Building
Lot Description Water View, Waterfront
Story 2
Foundation Slab
Lot Size Range 0 Up To 1/4 Acre
Sewer Public Sewer
Water Public Water
Structure Type Brick,Vinyl
New Construction No
Schools
Elementary Schools Gisd Open Enroll
Middle Schools Gisd Open Enroll
High Schools Ball High School
School District 22 - Galveston
Others
Senior Community No
Restrictions Deed Restrictions
Tax ID 3884-0000-0002-000
Energy Description Attic Vents,Ceiling Fans,Storm Windows,Tankless/On-Demand H2O Heater
Acceptable Financing Cash Sale, Conventional, FHA, VA
Tax Rate 1.7477
Disclosures Sellers Disclosure
Listing Terms Cash Sale, Conventional, FHA, VA
Financing Cash Sale,Conventional,FHA,VA
Special Listing Condition Sellers Disclosure
Read Less Info
Want to know what your home might be worth? Contact us for a FREE valuation!

Our team is ready to help you sell your home for the highest possible price ASAP

Bought with RE/MAX Leading Edge
GET MORE INFORMATION

Partner | Lic# 686240







