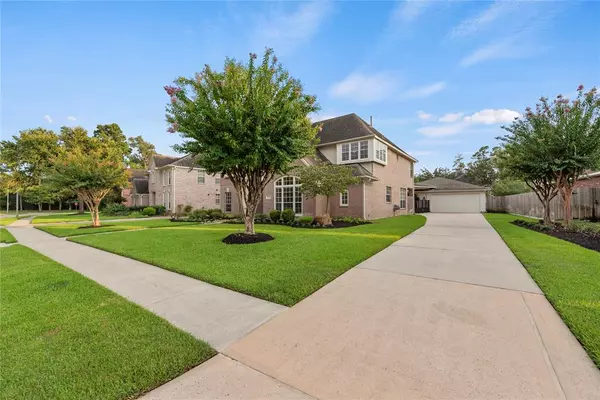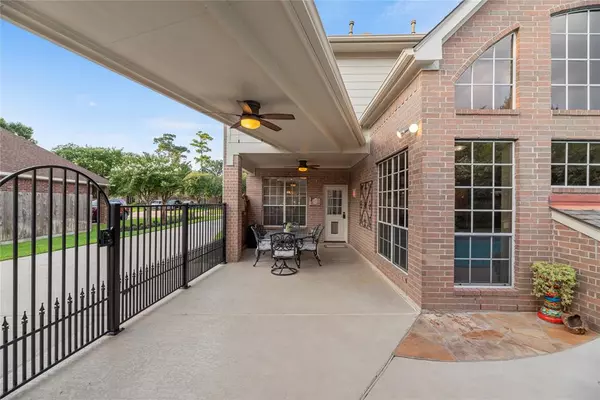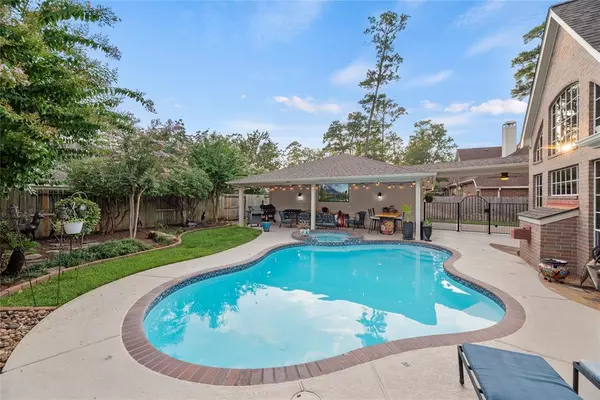$600,000
For more information regarding the value of a property, please contact us for a free consultation.
4 Beds
3.1 Baths
3,566 SqFt
SOLD DATE : 11/18/2024
Key Details
Property Type Single Family Home
Listing Status Sold
Purchase Type For Sale
Square Footage 3,566 sqft
Price per Sqft $161
Subdivision Longwood Village Sec 09
MLS Listing ID 78804384
Sold Date 11/18/24
Style Traditional
Bedrooms 4
Full Baths 3
Half Baths 1
HOA Fees $91/ann
HOA Y/N 1
Year Built 1997
Annual Tax Amount $10,661
Tax Year 2023
Lot Size 0.253 Acres
Acres 0.2529
Property Description
Welcome home! This home has undergone an extensive renovation blending style & functionality. In 2020 new quartzite counters, appliances, island, & custom Alderwood cabinets, & sapphire stained maple island were installed. Appliances: Kitchen-Aide cook-top, wine refrigerator, dishwasher, oven, & microwave that is also a convection oven. Kent Moore cabinets are soft-close & slide-out shelves, corner extended drawers, cookie sheet storage, & spice racks on both sides of the cooktop. New flooring & recessed lighting throughout. Work on projects in comfort in your insulated oversized garage w a window unit. French drains, a sprinkler system, & gutters align the property. August 2024, the home received a fresh coat of paint inside & out. The backyard is an oasis, with a recently resurfaced pool in July 2024 that is perfect for relaxing and/or entertaining. The spacious patio was added in 2023, expanding outdoor living possibilities. Two vegetable gardens in back as well. It's a great home!
Location
State TX
County Harris
Area Cypress North
Rooms
Bedroom Description Primary Bed - 1st Floor
Other Rooms Breakfast Room, Family Room, Gameroom Up, Home Office/Study, Living Area - 1st Floor
Master Bathroom Primary Bath: Double Sinks, Primary Bath: Jetted Tub, Primary Bath: Separate Shower
Kitchen Island w/ Cooktop, Soft Closing Cabinets, Soft Closing Drawers, Under Cabinet Lighting, Walk-in Pantry
Interior
Interior Features Fire/Smoke Alarm, High Ceiling
Heating Central Gas
Cooling Central Electric
Flooring Engineered Wood, Tile
Fireplaces Number 1
Fireplaces Type Gaslog Fireplace
Exterior
Exterior Feature Back Yard, Back Yard Fenced
Garage Oversized Garage
Garage Spaces 2.0
Pool In Ground
Roof Type Composition
Street Surface Concrete,Gutters
Private Pool Yes
Building
Lot Description Subdivision Lot
Story 2
Foundation Slab
Lot Size Range 0 Up To 1/4 Acre
Builder Name David Weekley
Sewer Public Sewer
Water Public Water
Structure Type Brick,Stucco,Wood
New Construction No
Schools
Elementary Schools Hamilton Elementary School
Middle Schools Hamilton Middle School (Cypress-Fairbanks)
High Schools Cy-Fair High School
School District 13 - Cypress-Fairbanks
Others
Senior Community No
Restrictions Deed Restrictions
Tax ID 119-017-002-0021
Energy Description Ceiling Fans
Tax Rate 2.1458
Disclosures Mud, Sellers Disclosure
Special Listing Condition Mud, Sellers Disclosure
Read Less Info
Want to know what your home might be worth? Contact us for a FREE valuation!

Our team is ready to help you sell your home for the highest possible price ASAP

Bought with Coldwell Banker Realty - Greater Northwest
GET MORE INFORMATION

Partner | Lic# 686240







