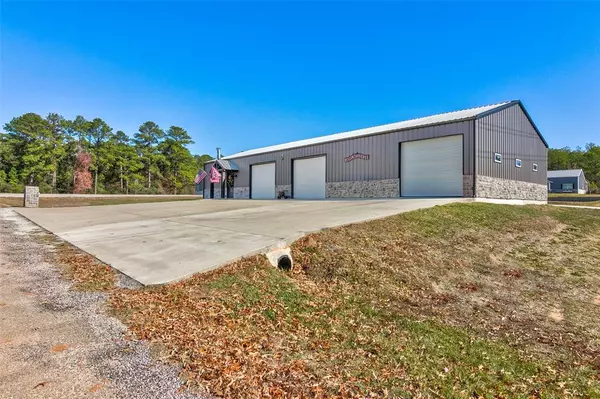$550,000
For more information regarding the value of a property, please contact us for a free consultation.
4 Beds
2.1 Baths
2,102 SqFt
SOLD DATE : 11/15/2024
Key Details
Property Type Single Family Home
Listing Status Sold
Purchase Type For Sale
Square Footage 2,102 sqft
Price per Sqft $249
Subdivision Rayburn Country
MLS Listing ID 41757821
Sold Date 11/15/24
Style Barndominium
Bedrooms 4
Full Baths 2
Half Baths 1
HOA Fees $8/ann
HOA Y/N 1
Year Built 2018
Annual Tax Amount $6,991
Tax Year 2022
Lot Size 0.704 Acres
Acres 0.704
Property Description
Luxury barndominium in beautiful Rayburn Country at Lake Sam Rayburn! Set to please from your first step through the door; the large open concept living space features a stone fireplace, custom kitchen with gas cooktop, pantry & breakfast bar seating with statement ceilings that provide ample space ideal for entertaining! A split floor plan allows for a private primary suite featuring a comfortable bedroom space, en-suite bath with double vanity & a secondary space for home office, nursery, hobby space or potential additional walk-in closet! Make your way across the double bay garage space with vaulted ceilings to the additional bedrooms on both the ground and second floor. Continue the entertainment on the large covered patio space with outdoor kitchen great for enjoying Texas sunsets! Best of all, the property provides tons of storage for boats, jet skies, side by sides, or RV! Minutes from Lake Sam Rayburn, Rayburn Country & Golf Course, & local dining & shopping
Location
State TX
County Jasper
Rooms
Bedroom Description En-Suite Bath,Primary Bed - 1st Floor,Split Plan,Walk-In Closet
Other Rooms Family Room, Home Office/Study, Living Area - 1st Floor, Utility Room in House
Master Bathroom Half Bath, Primary Bath: Shower Only, Secondary Bath(s): Tub/Shower Combo
Kitchen Breakfast Bar, Island w/o Cooktop, Kitchen open to Family Room, Pantry
Interior
Interior Features High Ceiling
Heating Central Electric
Cooling Central Electric
Flooring Concrete, Wood
Fireplaces Number 1
Fireplaces Type Wood Burning Fireplace
Exterior
Exterior Feature Back Yard, Covered Patio/Deck, Outdoor Kitchen, Private Driveway
Garage Attached Garage, Oversized Garage
Garage Spaces 3.0
Garage Description Additional Parking, Boat Parking, Double-Wide Driveway
Roof Type Metal
Street Surface Asphalt
Private Pool No
Building
Lot Description Cleared, In Golf Course Community
Story 2
Foundation Slab
Lot Size Range 1/2 Up to 1 Acre
Sewer Other Water/Sewer
Water Other Water/Sewer, Water District
Structure Type Aluminum
New Construction No
Schools
Elementary Schools Parnell Elementary School
Middle Schools Jasper Junior High School
High Schools Jasper High School (Jasper)
School District 149 - Jasper
Others
HOA Fee Include Other
Senior Community No
Restrictions Build Line Restricted,Deed Restrictions,Restricted
Tax ID 012400048611
Energy Description Ceiling Fans,Digital Program Thermostat,Energy Star Appliances
Acceptable Financing Cash Sale, Conventional
Tax Rate 1.6564
Disclosures Mud, Sellers Disclosure
Listing Terms Cash Sale, Conventional
Financing Cash Sale,Conventional
Special Listing Condition Mud, Sellers Disclosure
Read Less Info
Want to know what your home might be worth? Contact us for a FREE valuation!

Our team is ready to help you sell your home for the highest possible price ASAP

Bought with Rayburn Realty Inc.
GET MORE INFORMATION

Partner | Lic# 686240







