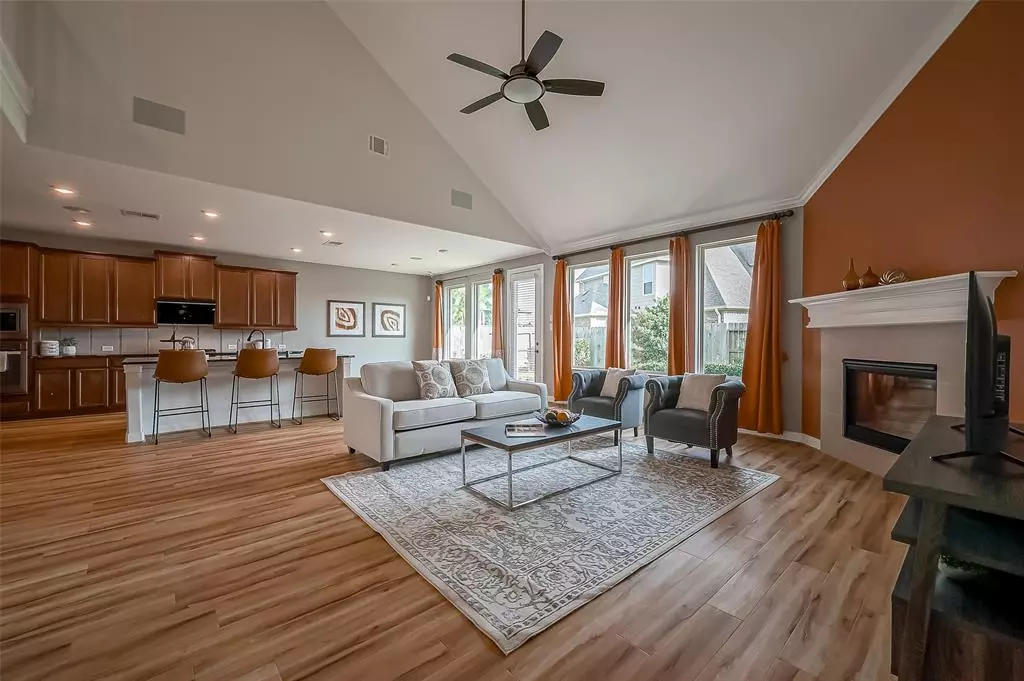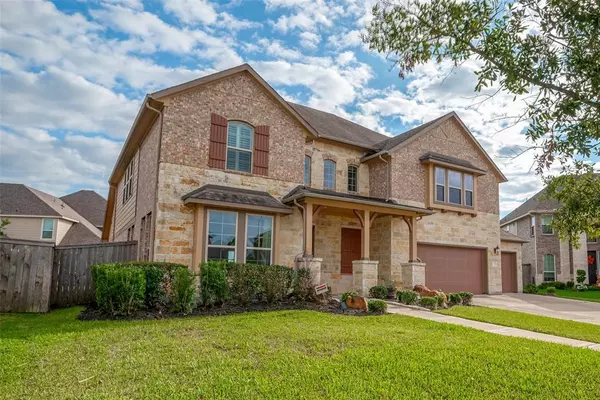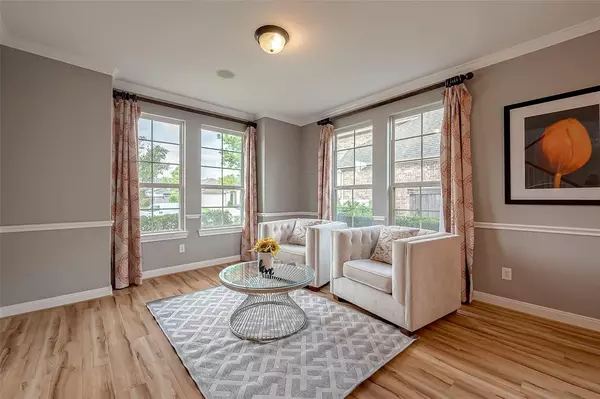$530,000
For more information regarding the value of a property, please contact us for a free consultation.
4 Beds
3.2 Baths
3,970 SqFt
SOLD DATE : 11/21/2024
Key Details
Property Type Single Family Home
Listing Status Sold
Purchase Type For Sale
Square Footage 3,970 sqft
Price per Sqft $129
Subdivision Riverstone Ranch/Clear Crk Sec
MLS Listing ID 84271206
Sold Date 11/21/24
Style Traditional
Bedrooms 4
Full Baths 3
Half Baths 2
HOA Fees $68/ann
HOA Y/N 1
Year Built 2016
Annual Tax Amount $16,238
Tax Year 2023
Lot Size 9,161 Sqft
Acres 0.2103
Property Description
Stunning Former Model Home, beautifully designed and is filled with high-end upgrades and thoughtful touches. Custom accent walls and bay windows bathe the spacious floor plan in natural light, creating a welcoming atmosphere. Many of the model home’s accessories will be included with the home. The property features a 3-car garage with an extra powder room in the garage. Sizable yard for outdoor enjoyment. Located in the desirable Riverstone Ranch community, you'll enjoy access to walking trails, scenic lakes, a resort-style pool, playgrounds, and more. Conveniently situated near shopping, dining, and major highways, this home offers both luxury and convenience.
Location
State TX
County Harris
Area Pearland
Rooms
Bedroom Description Primary Bed - 1st Floor
Other Rooms Breakfast Room
Master Bathroom Primary Bath: Double Sinks
Kitchen Island w/o Cooktop, Kitchen open to Family Room
Interior
Interior Features Formal Entry/Foyer, High Ceiling
Heating Central Gas
Cooling Central Electric
Flooring Carpet, Engineered Wood, Tile
Fireplaces Number 1
Exterior
Exterior Feature Back Yard Fenced
Garage Attached Garage
Garage Spaces 3.0
Roof Type Composition
Street Surface Concrete,Curbs,Gutters
Private Pool No
Building
Lot Description Cul-De-Sac, Subdivision Lot
Story 2
Foundation Slab
Lot Size Range 0 Up To 1/4 Acre
Sewer Public Sewer
Water Public Water, Water District
Structure Type Brick,Stone
New Construction No
Schools
Elementary Schools South Belt Elementary School
Middle Schools Melillo Middle School
High Schools Dobie High School
School District 41 - Pasadena
Others
Senior Community No
Restrictions Deed Restrictions
Tax ID 136-217-002-0006
Energy Description Ceiling Fans,Digital Program Thermostat
Acceptable Financing Cash Sale, Conventional, FHA
Tax Rate 3.3249
Disclosures Mud, Sellers Disclosure
Listing Terms Cash Sale, Conventional, FHA
Financing Cash Sale,Conventional,FHA
Special Listing Condition Mud, Sellers Disclosure
Read Less Info
Want to know what your home might be worth? Contact us for a FREE valuation!

Our team is ready to help you sell your home for the highest possible price ASAP

Bought with United Real Estate
GET MORE INFORMATION

Partner | Lic# 686240







